Praksis
Practice
Arkitektkontoret - Espen Surnevik (1973) har en personlig arkitektpraksis lokalisert i Oslo. Praksisen fokuserer på byggeprosjekter for vår tid, men opplyst av historien. Espen Surnevik`s kunstneriske arbeid har sine røtter i hans lokale forankring i den Vestnorske distriktskulturen, men også i hans oppvekst i et modernistisk og sosialdemokratiske Norge og Norden på 1970- og 80-tallet. Så vel som det lokale og spesielle er praksisen opptatt av dualiteten til det internasjonale og universelle. Det kunstneriske utviklingsarbeidet påvirkes også av arkitekturhistorien, og klassisk arkitektur. Dette som kilder til ny arkitektur for vår samtid, men i dialog med fortiden. All skapende Arkitektur trenger iboende evne til intuitiv følelse for rom. Praksisen arbeider derfor med alle byggeoppgaver hvor det er vilje til en åpen prosess som søker nye svar.
The Architectural practice - Espen Surnevik (1973) has a personal practice based in Oslo, Norway. The practice focuses on building projects reflecting our time, but in light of the past and history. Espen Surnevik`s artistic work has its roots in his childhood with origins in the deep of the rural Vest coast region of Norway. At the same time, he is also a product of growing up in a modernistic, social democratic Nordic Country in the 1970`s and 80`s. As well as the local and specific, he is also occupied with international and universal ideas, and the friction energy which occurs between these two different perspectives. The development of his artistic work is also influenced by the architectural history and classical architecture. This as a source to create a contemporary architecture in active dialogue with the past. All creating of Architecture needs a implicit ability for intuitive feeling for space. The practice is therefore taking on all work where there is a common will to seek new answers.
The Architectural practice - Espen Surnevik (1973) has a personal practice based in Oslo, Norway. The practice focuses on building projects reflecting our time, but in light of the past and history. Espen Surnevik`s artistic work has its roots in his childhood with origins in the deep of the rural Vest coast region of Norway. At the same time, he is also a product of growing up in a modernistic, social democratic Nordic Country in the 1970`s and 80`s. As well as the local and specific, he is also occupied with international and universal ideas, and the friction energy which occurs between these two different perspectives. The development of his artistic work is also influenced by the architectural history and classical architecture. This as a source to create a contemporary architecture in active dialogue with the past. All creating of Architecture needs a implicit ability for intuitive feeling for space. The practice is therefore taking on all work where there is a common will to seek new answers.
Practice
Professor Arkitekt Espen Surnevik
Contact practice
espen@espensurnevik.no
Professor Arkitekt Espen Surnevik
Contact practice
espen@espensurnevik.no
(+47) 986 21 856
sivilarkitekt espen surnevik as
Ugleveien 7
0853 Oslo
Norway
Stedet
The Place
Et hvert sted har gjennom kulturer og over årtusener
utviklet sin egen ånd sammen med landskap og lokalt klima. Stedene har blitt
formet og utviklet av mange faktorer, men også av de ressursmessige mulighetene
for lokalt livsgrunnlag, og områdets tilgang på egnede byggematerialer. Oldtidens
Marokkanske landsby løfter seg opp som del av landskapet gjennom å være er murt
av ørkensanden selv. Et gammelt Vestlandstun blir en del av landskapet gjennom
å være murt av den absolutt lokale steinen og treverk fra det nærmeste
sagbruket. De stedsutviklede bygningene finner også sameksistens med landskapet
gjennom hvordan vind og vær har plassert dem bak en knaus i ly, eller formet
store takutstikk i snørike områder, og små takutstikk i vindutsatt kystklima.
Stedets ånd, lokalt lynne, dialekter og språk er under press i vår tid. Den er
likefullt en mulighet til å utforske arkitektur, og en mulighet til å samtale
med fortiden og forstå oss selv og utfordringene i vår egen moderne tid på en
ny måte.
A place has trough culture, and over thousands of years, developed its own spirit ore atmosphere in play with landscape and the local climate. The different places have been developing through many factors but also from the local resource possibilities, and availability for local building materials. The old Moroccan city is lifted directly from the ground trough the desert sand it`s built out of. An old farm on the West coast of Norway is masoned from the absolute local stone and wood from the local forest. The buildings that are running out of the place is also finding coexistence with the landscape trough how wind and weather have placed them. For example, behind a sheltering rock, ore with large pitched roofs in snowy areas, and non-pitching roofs in extremely windy coastal areas. The spirit of the place, local behaviour, dialects, and language is under pressure in our time It is still possible way to lead into Architecture, and to have a dialogue with the past. It’s also an interesting aspect to reflect on in order to better understand our selves and great challenges in our modern time.
A place has trough culture, and over thousands of years, developed its own spirit ore atmosphere in play with landscape and the local climate. The different places have been developing through many factors but also from the local resource possibilities, and availability for local building materials. The old Moroccan city is lifted directly from the ground trough the desert sand it`s built out of. An old farm on the West coast of Norway is masoned from the absolute local stone and wood from the local forest. The buildings that are running out of the place is also finding coexistence with the landscape trough how wind and weather have placed them. For example, behind a sheltering rock, ore with large pitched roofs in snowy areas, and non-pitching roofs in extremely windy coastal areas. The spirit of the place, local behaviour, dialects, and language is under pressure in our time It is still possible way to lead into Architecture, and to have a dialogue with the past. It’s also an interesting aspect to reflect on in order to better understand our selves and great challenges in our modern time.
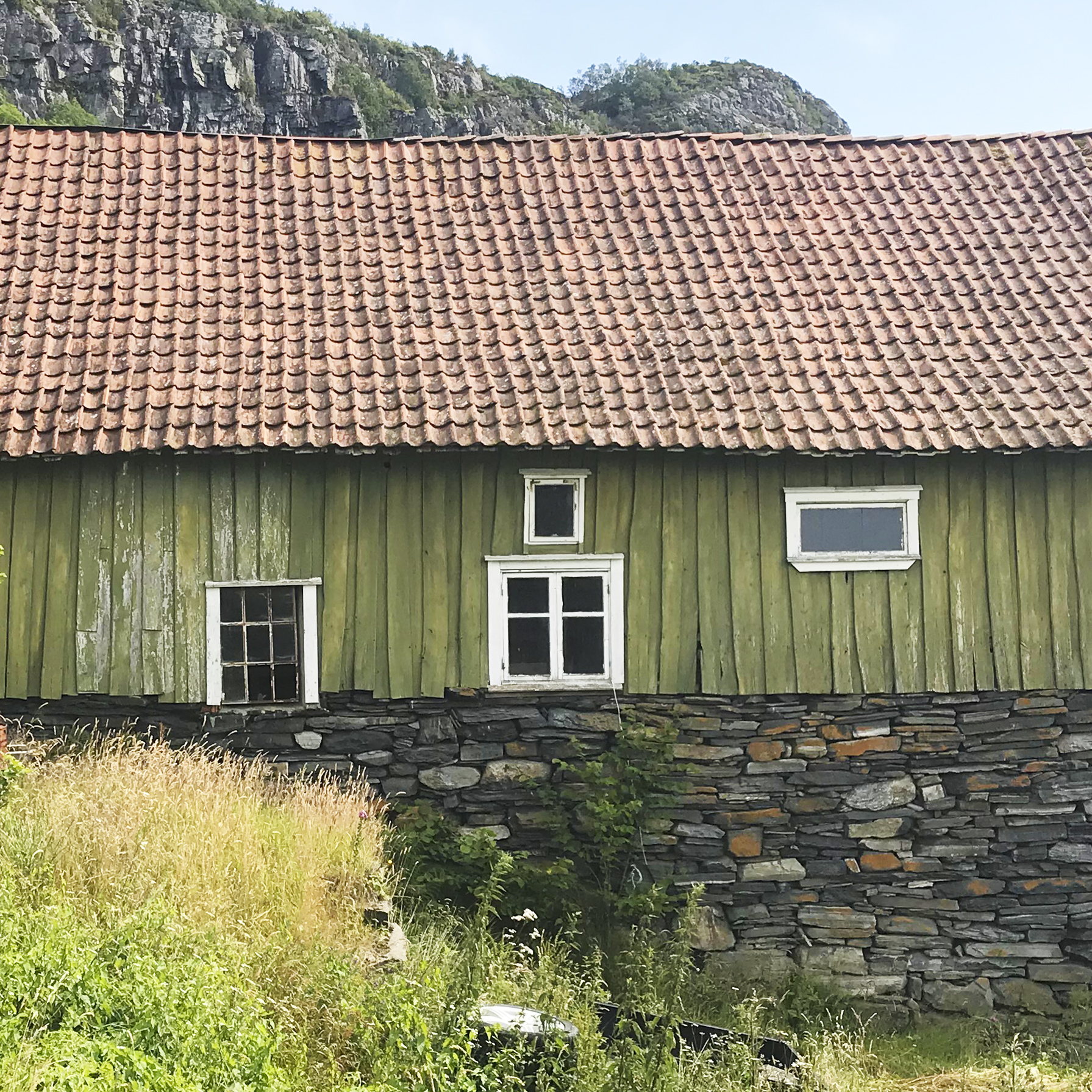
Stedet/Place 1
Historisk lokal låve Ryfulke.
Vernecular barn in the region of Ryfylke, Norway.
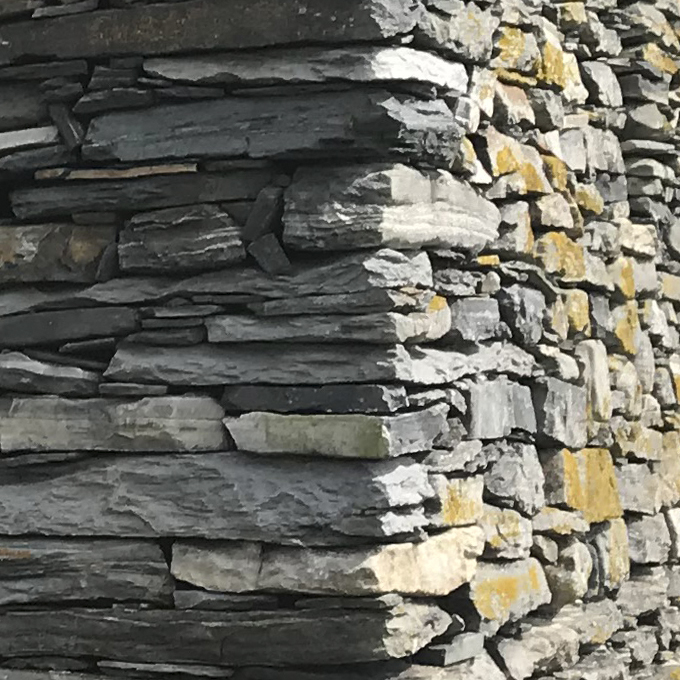
Stedet/Place 3
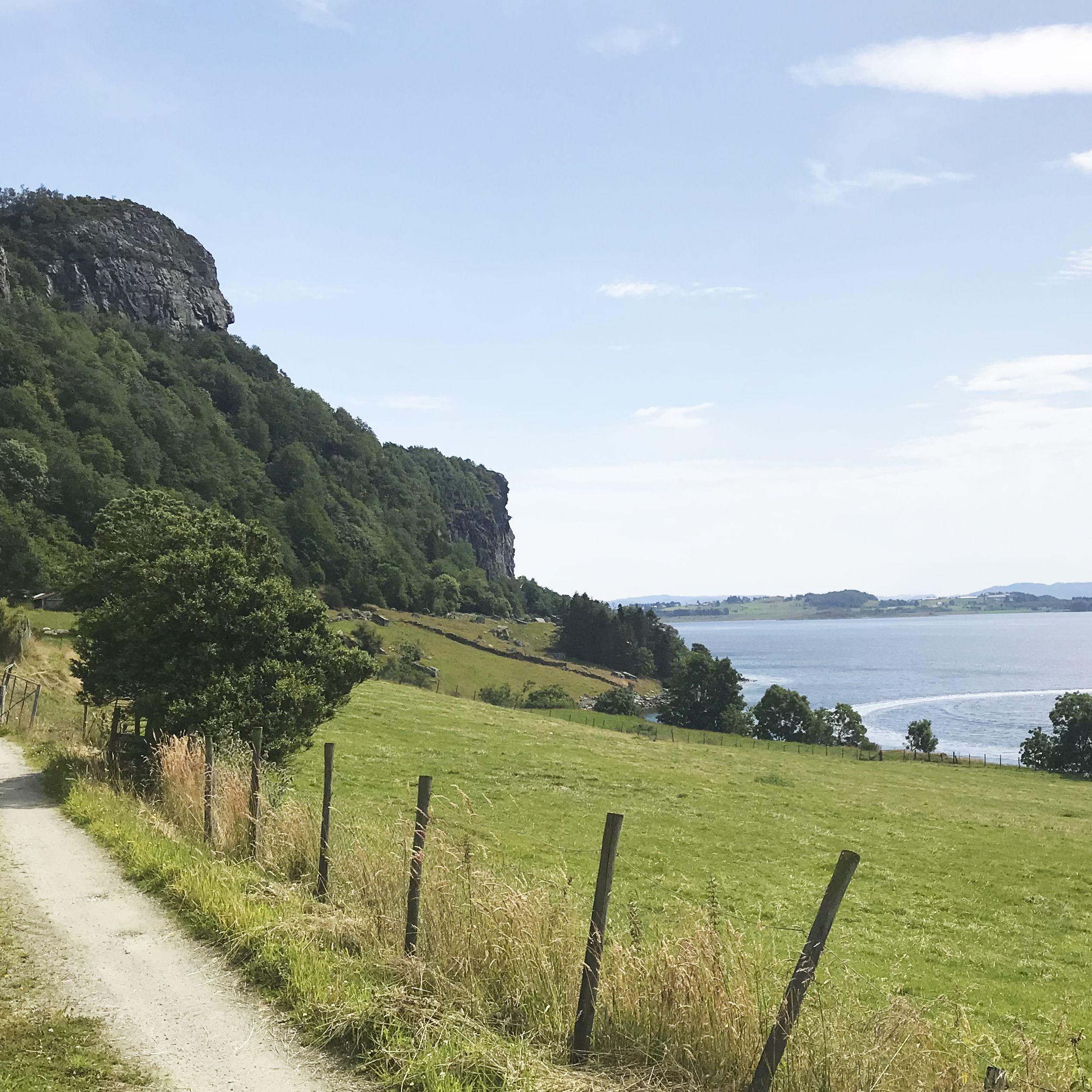
Stedet/Place 3
Konstruksjon
The structure
Konstruksjon spiller en fundamental rolle i utviklingen av all prosjektene. Rom, Konstruksjon, og funksjoner søkes ført sammen i et hele. Dette enten man skal lage et 24m høyt søylefritt rom i Våler kirke, eller få PAN-hyttene løftet opp i trekronene. På PAN- prosjektet førte arbeidet med konstruksjon frem til tildeling av den Europeiske Stålkonstruksjonsprisen i Brussel i 2019.
Structure is of great significance in the creation of all projects. The ambition is to include space, structure, and functionality into one higher unity. This is the goal either the task is to make a 24m high column free space in Våler Church, ore to lift the PAN-cabins up among the tree-tops. On PAN-cabins the work on structure gave the European Steel Design Award in Brussels inn 2019.
Structure is of great significance in the creation of all projects. The ambition is to include space, structure, and functionality into one higher unity. This is the goal either the task is to make a 24m high column free space in Våler Church, ore to lift the PAN-cabins up among the tree-tops. On PAN-cabins the work on structure gave the European Steel Design Award in Brussels inn 2019.

Espen Surnevik and engineer Finn-Erik Nilsen working on PAN-cabins at the sight.

PAN-cabins, structure model, made by master course-students at Cornell University.

PAN-cabins, structure model, made by master course-students at Cornell University.
Cornell M.Arch-21 Jully Chen, Eli Maroscher and George Tsourounakis - Course by
Professor Mark Cruvellier
Tre reiser til Arkitektur
Three journeys to Architecture
Reiser 1985-92 Tre tidlige reiser fikk arkitektonisk betydning for Espen Surnevik. Etter
Pompeii-utstilling på norsk Kulturhistorisk museum, ble det i 1985 gjennomført en
reise til antikkens Roma og utgravingene i Pompeii. I 1989 fulgte en reise til oldtidsbyene;
Tiwanaku og Machu Picchu i Bolivia og Peru i Sør-Amerika. I 1992 ble en reise til de gamle klyngetunene; Aga og Havrå på Vestlandet et viktig møte med norsk historie.
Journeys 1985-92 Tree early journeys was significant for Espen Surnevik`s Architecture. After a Pompeii-exhibition in Oslo, Rome and Pompeii was visited in 1985. In 1989 the ancient cities of Tiwanaku og Machu Picchu in Bolivia and Peru was visited. In 1992 The old agricultural heritage towns “tun” ; Aga and Havrå, on the West coast, was visited. These as examples of early medieval urbanization in Norway.
Journeys 1985-92 Tree early journeys was significant for Espen Surnevik`s Architecture. After a Pompeii-exhibition in Oslo, Rome and Pompeii was visited in 1985. In 1989 the ancient cities of Tiwanaku og Machu Picchu in Bolivia and Peru was visited. In 1992 The old agricultural heritage towns “tun” ; Aga and Havrå, on the West coast, was visited. These as examples of early medieval urbanization in Norway.
![]() 1985 Roma / Pompeii
1985 Roma / Pompeii
“I Pompeii er tiden stivnet og starten på vår egen verden presist bevart under lag av aske, nærmest som i et nitid nedtegnet brev til oss fra fortiden”
![]() 1989 Tiwanaku / Machu Picchu
1989 Tiwanaku / Machu Picchu
“Å være på de Bolivianske høyfjellsslettene føles som å være i de aller ytterste luftlag. Det er ikke lengre horisonten, men himmelrommet man blir tatt av og som former denne verden”
![]() 1992 Agatunet / Havråtunet
1992 Agatunet / Havråtunet
“I Agatunet kan man føle nærværet av livet i middelalderen, og at hvert et norsk klyngetun var en liten urbanisert by, nesten slik man fortsatt finner dem i det Sveitsiske alpelandskapet”
Tre studier i Arkitektur
Three studies in Architecture
Studie-1 1992-93 I tenårene fikk Espen Surnevik muligheten til å tilnærme seg Arkitektur ved å bygge en tunbygning i Ryfylke. Dette ble et egenstudie i hvordan klassisk arkitektur er en del av Vestnorsk byggeskikk, og i bruk av lokale materialer.
Study-1 1992-93 In late teens Espen Surnevik was given the opportunity to learn about Architecture trough building a small building in historic context in Ryfylke. This became a study on how classical architecture is a part of Norwegian West coast vernacular Architecture and use of local materials.
Study-1 1992-93 In late teens Espen Surnevik was given the opportunity to learn about Architecture trough building a small building in historic context in Ryfylke. This became a study on how classical architecture is a part of Norwegian West coast vernacular Architecture and use of local materials.

Studie-1 Kulturlandskape/ Cultural landscapes
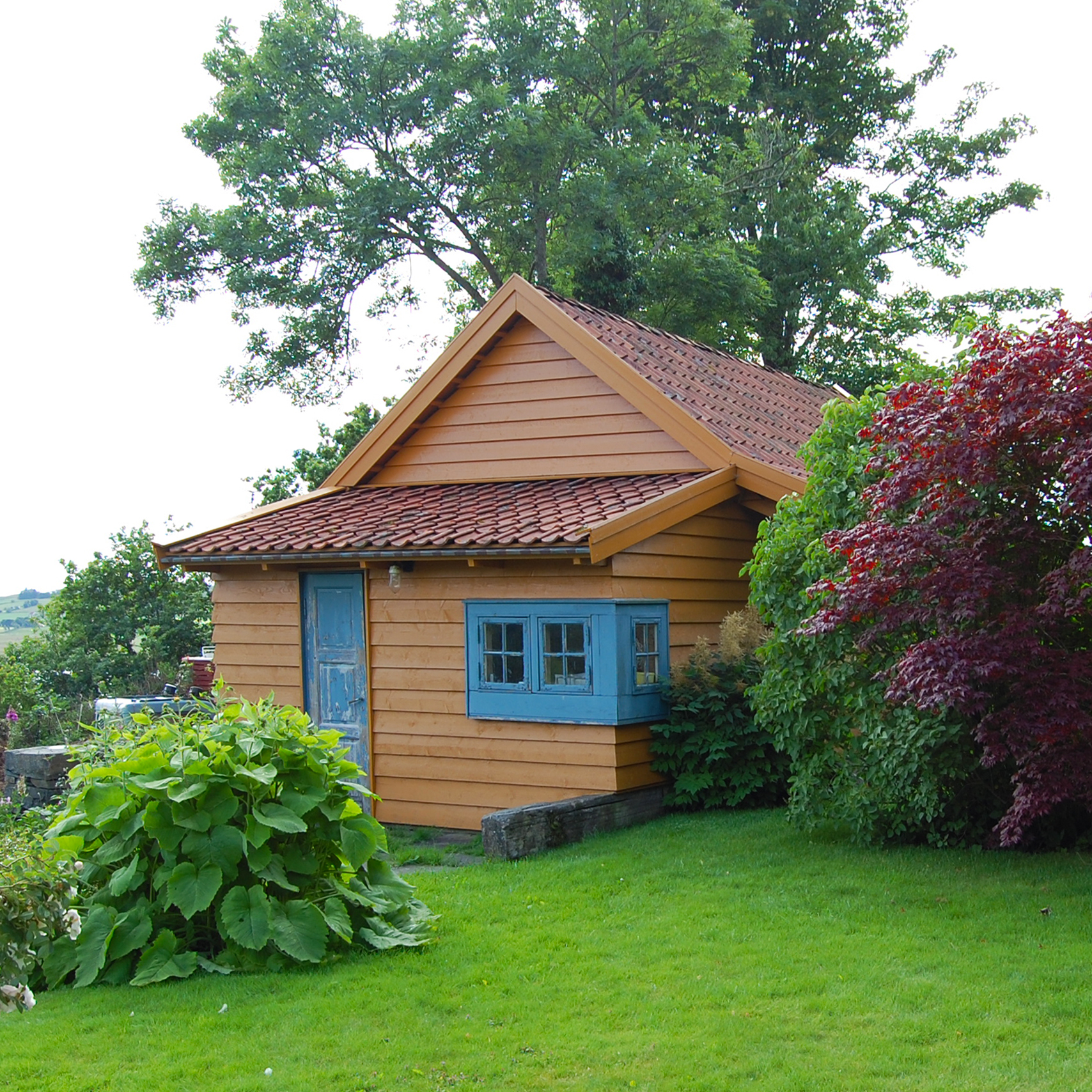
Studie-1 Historie og tradisjon/History and tradition

Studie-1 Stedlige materialer/
Site spesific materials
Studie-2 1995-96 Tidlig i tyveårene fikk Espen Surnevik mulighet til å studere en carport i gammelt kulturlandskap på Vestlandet. Dette ble også en studie i konstruksjon, egen produksjon av bøyd limtre og sammenstilling av bygningsdeler (tektonikk).
Study-2 1995-96 In early twentys Espen Surnevik was given the possibility to make a carport in old cultural landscapes on the Vest coast of Norway. This was also a study in construction, own production of laminated bent wood, and how to combine different constructive architectural elements in a clear way (tectonicks).
Study-2 1995-96 In early twentys Espen Surnevik was given the possibility to make a carport in old cultural landscapes on the Vest coast of Norway. This was also a study in construction, own production of laminated bent wood, and how to combine different constructive architectural elements in a clear way (tectonicks).

Studie-2 Konstruksjon/ Structure
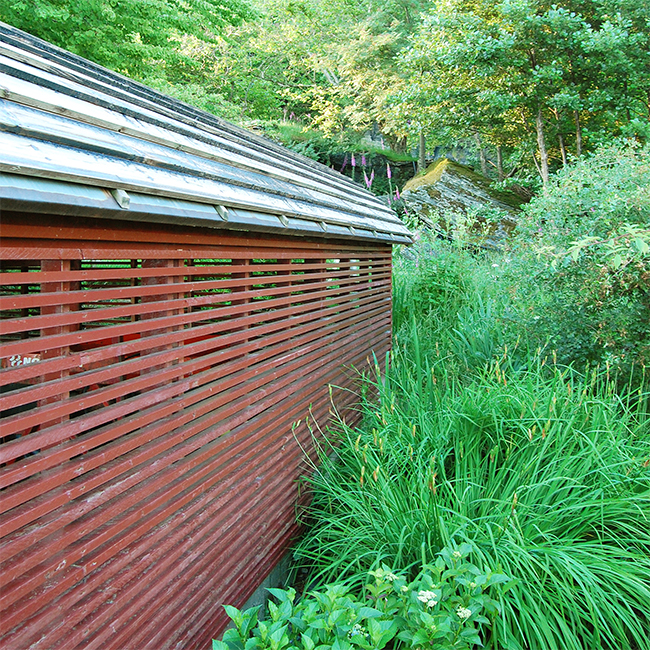
Studie-2 Bygg i landskap/ Building in landscape
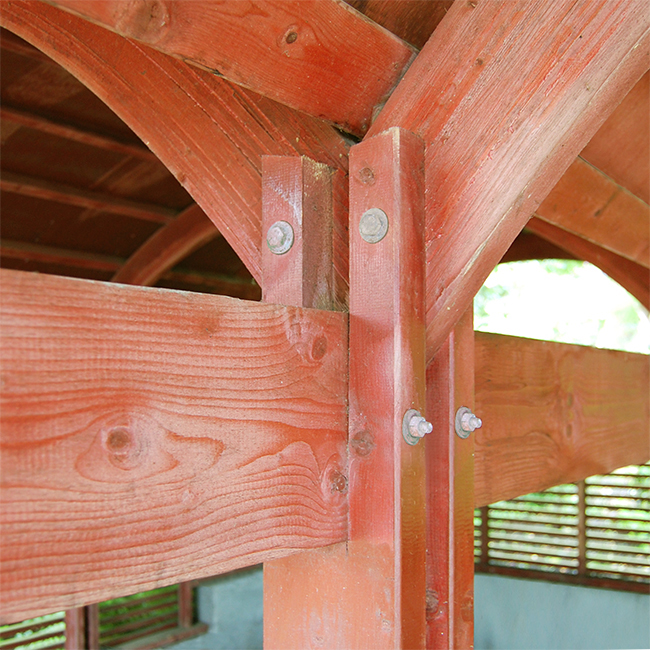
Studie-2 Detaljer og tektonikk
/Details and tectonic
Studie-3 1999-2000 Før Espen Surnevik formelt begynte å pratiskere som arkitekt fikk han i midten av tyveårene muligheten til å bygge en siste forberedende eksperimentel studie i Ryfylke på Vestlandet. Dette var et lite hagehus som søker å forene vår egen samtid med den lokale byggeskikken i den lokale regionen.
Study-3 1999-2000 Before Espen Surnevik formally started to work as an authorized Norwegian architect he was able to build a last preparing experimental study in his native local region; the district of Ryfylke, rural Vest coast, Norway. This was a small garden house seeking a local vernacular sound within a contemporary expression.
Study-3 1999-2000 Before Espen Surnevik formally started to work as an authorized Norwegian architect he was able to build a last preparing experimental study in his native local region; the district of Ryfylke, rural Vest coast, Norway. This was a small garden house seeking a local vernacular sound within a contemporary expression.

Studie-3 Tradisjon versus modernitet/Tradition vs. modernity

Studie-3 Skyveelementer
/Sliding elements

Studie-3 Detalj av tak/Detail of roof
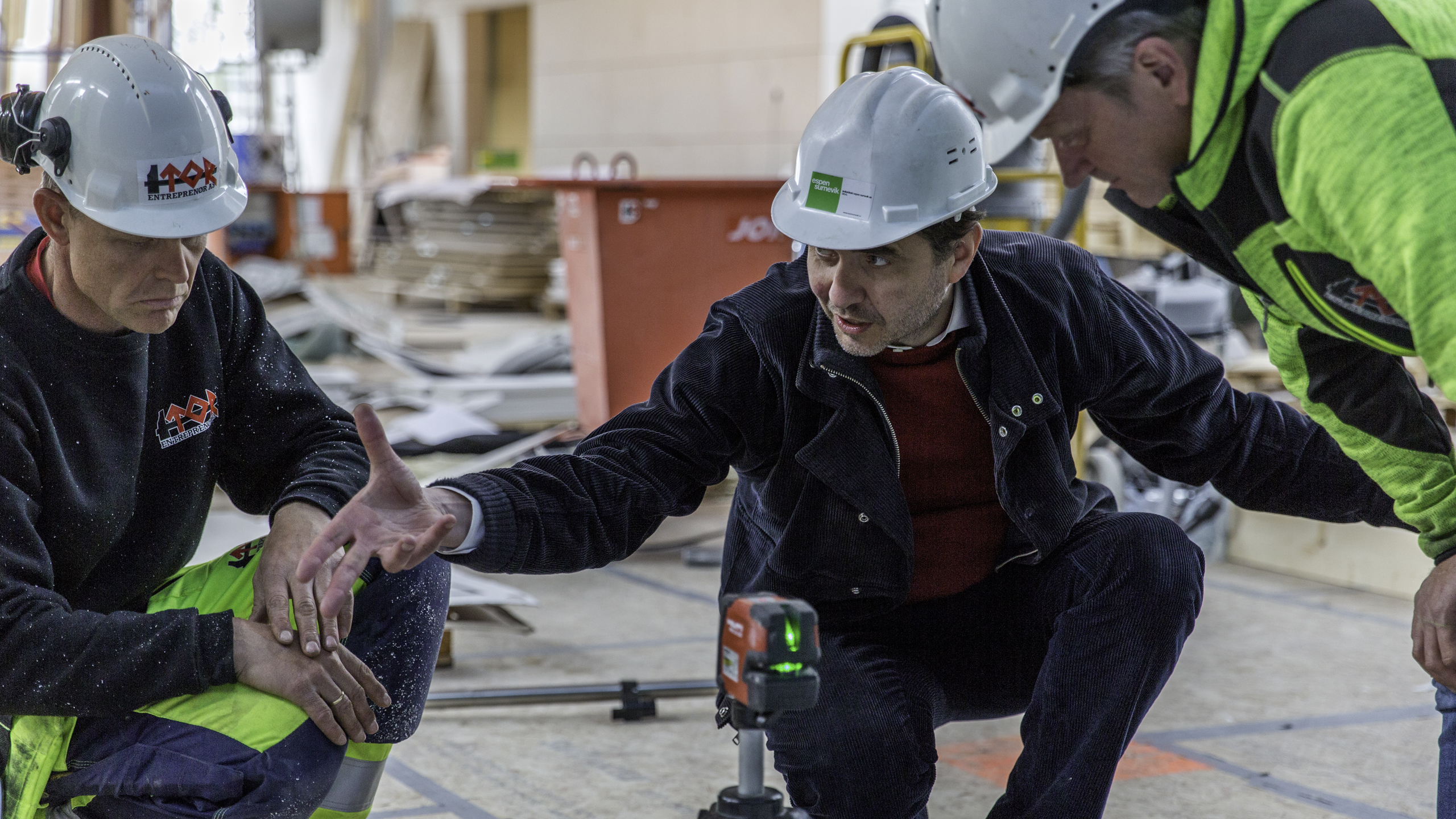
Arkitektur i praksis
Architecture in practice
Gjennom 2011 arbeidet Espen Surnevik metodisk med å
oppsummere nesten tjue års egen refleksjon omkring arbeid med Arkitektur. Oppsummeringen
bunnet ut i et arbeid i form av et eget manifesterende
arkitektkonkurranseforslag for Våler kirke i Hedmark. Forslaget var basert på
essensen av de tidlige egne arkitektur studiene som stedets stemning,
konstruksjon, lokal materialitet og generell modernitet i dualitet med spesiell
historisk byggeskikk.
Den åpne Våler-konkurransen ble Norges nest største arkitektkonkurranse med 239 utkast fra 23 land. I slutten av trettiårene vant Espen Surnevik konkurransen utpekt med begrunnelse i løsningsforslaget. Tildelingen gav et stort mandat fra lokalsamfunn og fagjury, nettopp fordi den ikke var tildelt som del av noen form for privilegert lukket introvert nettverk. Dette innledet en ny epoke hvor Espen Surnevik som Arkitekt fikk mulighet til å realisere kjernen i sin tenkning i stor målestokk i et offentlig prosjekt, og med høy teknisk kompleksitet og utførelse utført av eksepsjonelle håndverkere.
Throughout 2011 Espen Surnevik was working methodically to conclude on main thoughts and ideas on Architecture after almost twenty years of personal work and reflection. This thinking ended up in a work. This in form of an manifestating architecture competition proposal for Våler Church in Hedmark, Norway. The proposal was based on the essence from all the early own architectural studies as the atmosphere of place, structure, local materiality, the generality of modernism in duality with the site-specific vernacular architecture.
The open Våler competition became the second largest in Norway with 239 proposals from 23 countries. In late thirties Espen Surnevik won the competition, selected from the proposal solutions. The 1-price gave a huge mandate from the local community and the jury, especially since it was not decided based on some form of privileged closed introverted network. This introduced a new epoch for Espen Surnevik where he got the possibility to realise the core in his architectural thinking in a large public project, and with high technical complexity and crafted by exceptional craftsmen.
Den åpne Våler-konkurransen ble Norges nest største arkitektkonkurranse med 239 utkast fra 23 land. I slutten av trettiårene vant Espen Surnevik konkurransen utpekt med begrunnelse i løsningsforslaget. Tildelingen gav et stort mandat fra lokalsamfunn og fagjury, nettopp fordi den ikke var tildelt som del av noen form for privilegert lukket introvert nettverk. Dette innledet en ny epoke hvor Espen Surnevik som Arkitekt fikk mulighet til å realisere kjernen i sin tenkning i stor målestokk i et offentlig prosjekt, og med høy teknisk kompleksitet og utførelse utført av eksepsjonelle håndverkere.
Throughout 2011 Espen Surnevik was working methodically to conclude on main thoughts and ideas on Architecture after almost twenty years of personal work and reflection. This thinking ended up in a work. This in form of an manifestating architecture competition proposal for Våler Church in Hedmark, Norway. The proposal was based on the essence from all the early own architectural studies as the atmosphere of place, structure, local materiality, the generality of modernism in duality with the site-specific vernacular architecture.
The open Våler competition became the second largest in Norway with 239 proposals from 23 countries. In late thirties Espen Surnevik won the competition, selected from the proposal solutions. The 1-price gave a huge mandate from the local community and the jury, especially since it was not decided based on some form of privileged closed introverted network. This introduced a new epoch for Espen Surnevik where he got the possibility to realise the core in his architectural thinking in a large public project, and with high technical complexity and crafted by exceptional craftsmen.
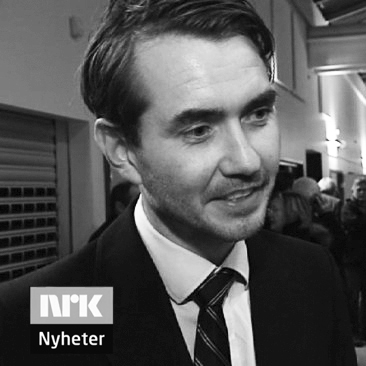
Espen Surnevik winner of Våler Church competition.
Image : NRK-news, national broadcast company

Våler competitian proposal

Våler competitian proposal
Medarbeidere
Contributers to the practice
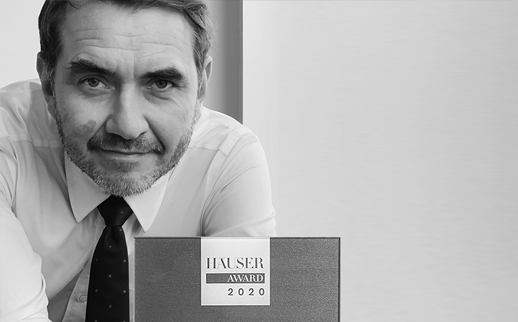
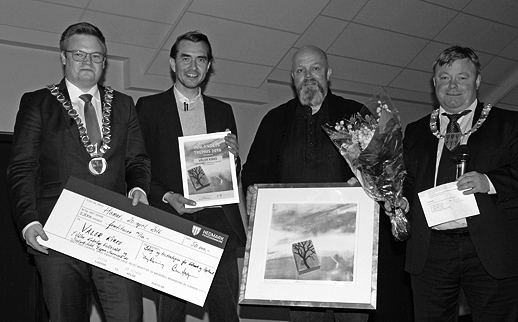
Thor Christian Pethon
Tarjei Kannelønning
Ola Mo
Sigurd Manfredi
Tormod Førre
Michel Vo
Trym Tafjord Langeggen
Louis Gervais
Eirik Mikael Skogli
Marius Falkenberg Eirikstad
Tarjei Kannelønning
Ola Mo
Sigurd Manfredi
Tormod Førre
Michel Vo
Trym Tafjord Langeggen
Louis Gervais
Eirik Mikael Skogli
Marius Falkenberg Eirikstad
Telefon
(+47) 986 21 856
Post
sivilarkitekt espen surnevik as
Ugleveien 7
0853 Oslo, Norway


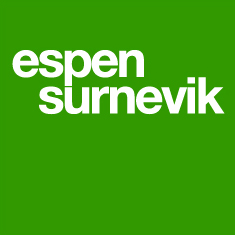
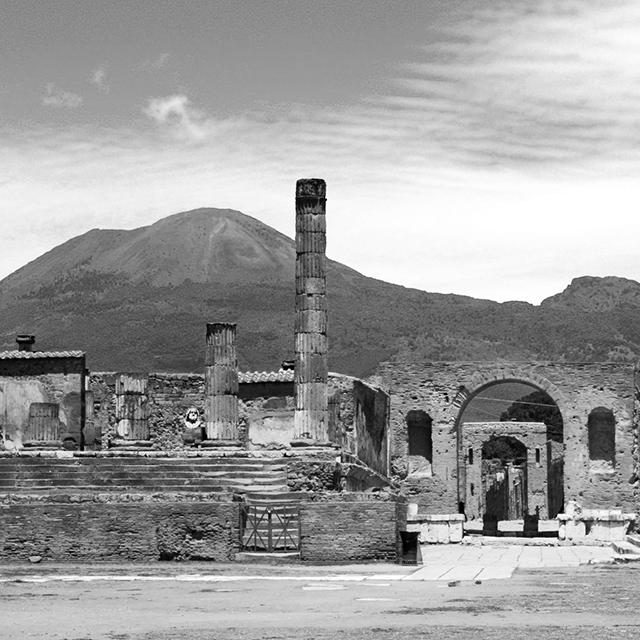 1985 Roma / Pompeii
1985 Roma / Pompeii
 1989 Tiwanaku / Machu Picchu
1989 Tiwanaku / Machu Picchu 1992 Agatunet / Havråtunet
1992 Agatunet / Havråtunet
