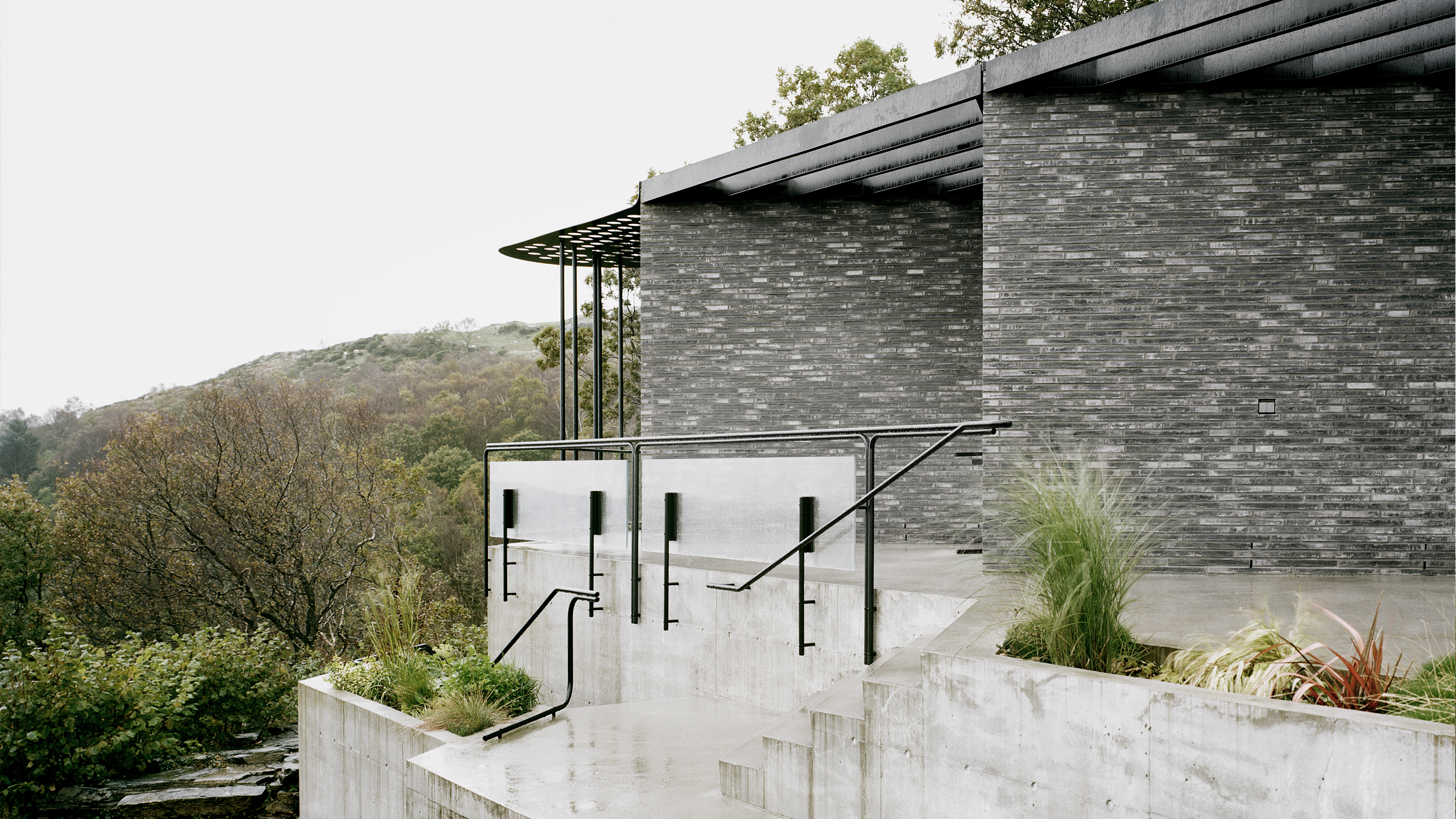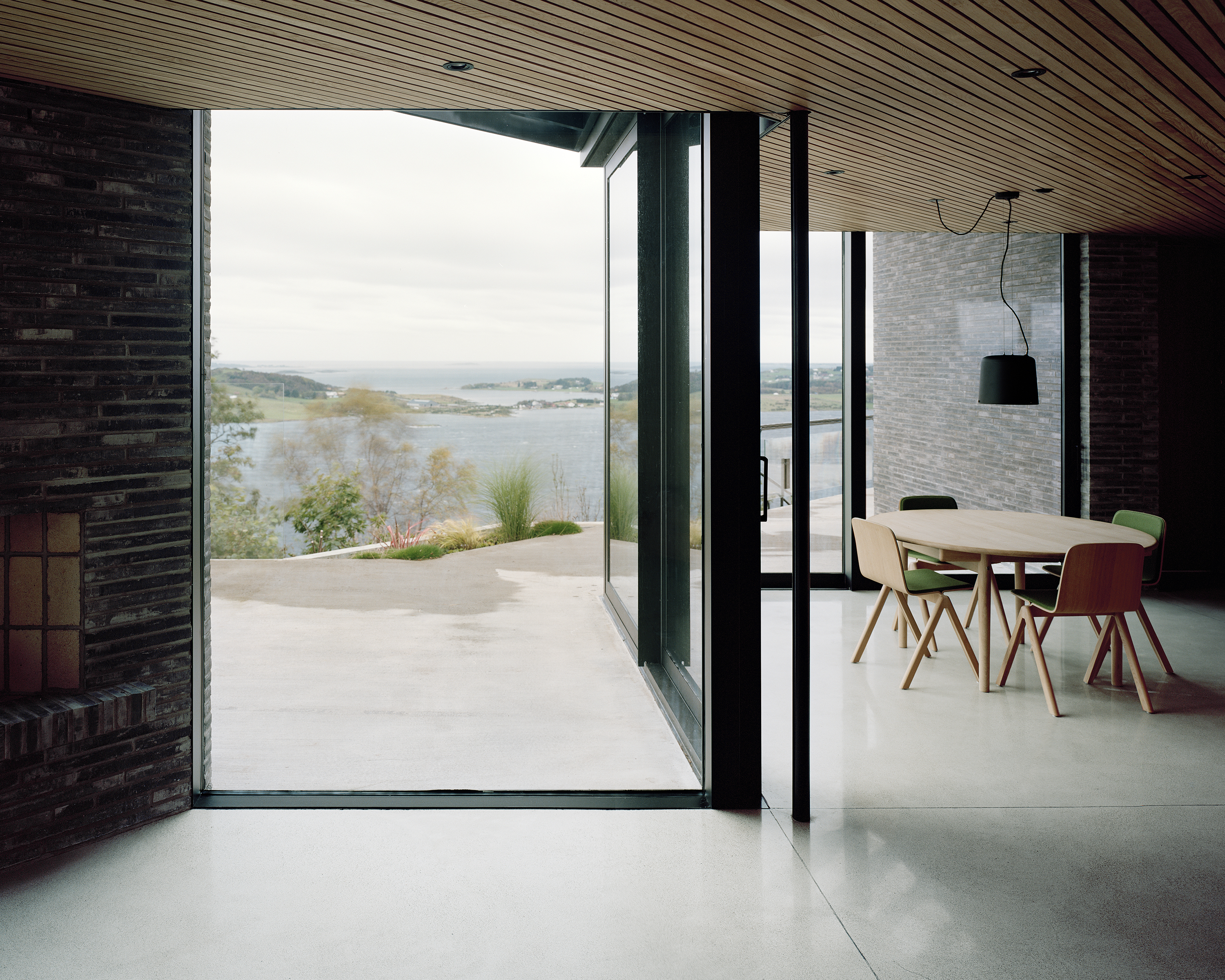Feriehus
Vacation house, Rogaland, Norway 2014 - 2017
Feriehuset er bygget som en komplett bolig på øya Rennesøy i Ryfilke utenfor Stavanger. Prosjektet er plassert i vernet kystkulturlandskap hvor trær og fjellformasjoner er beskyttet og tatt vare på under bygging. De flere milioner år gamle horisentale sedimentære geologiske formasjonene hentes inn i boligen gjennom åpninger, og har ledet frem til bruken av en horisontal tegl i de bærende veggene. Romorganiseringen er basert på et konstruktivt grid på 3.5 X 3.5m som organiserer alle funksjoner og bæring. Rolige avdelinger, med soverom og bad, er organisert i hver ende av boligen. Sosiale samlingsrom er lagt i midten.
Vacation house is built as a complete house for permanent living, at the isle of Rennesøy, in Ryfylke outside Stavanger. The project is placed in a restricted heritage landscape-area where trees and rock formations has been taken care of during planning and building. Several year old horizontal sedimental rock formations is brought in to the house trough large openings in the facades. The rock formations have also led to use of a horizontal gray brick in all bearing walls in the house. The rooms and functions are all organized according to a grid of 3.5 X 3.5m that also organizes the bearing structure. Quite departments, with bedrooms and baths, are organized in each end of the house, while social common rooms are located in the middle.
Vacation house is built as a complete house for permanent living, at the isle of Rennesøy, in Ryfylke outside Stavanger. The project is placed in a restricted heritage landscape-area where trees and rock formations has been taken care of during planning and building. Several year old horizontal sedimental rock formations is brought in to the house trough large openings in the facades. The rock formations have also led to use of a horizontal gray brick in all bearing walls in the house. The rooms and functions are all organized according to a grid of 3.5 X 3.5m that also organizes the bearing structure. Quite departments, with bedrooms and baths, are organized in each end of the house, while social common rooms are located in the middle.
Status
Invitation (2014)
Completed (2017)
Location
Rennesøy, Rogaland, Norway
AD-Award
HAÜSER-Award
Special Mention
Invitation (2014)
Completed (2017)
Location
Rennesøy, Rogaland, Norway
AD-Award
München 2019
HAÜSER-Award
Special Mention
Düsseldorf 2020
Foto - Rasmus Norlander



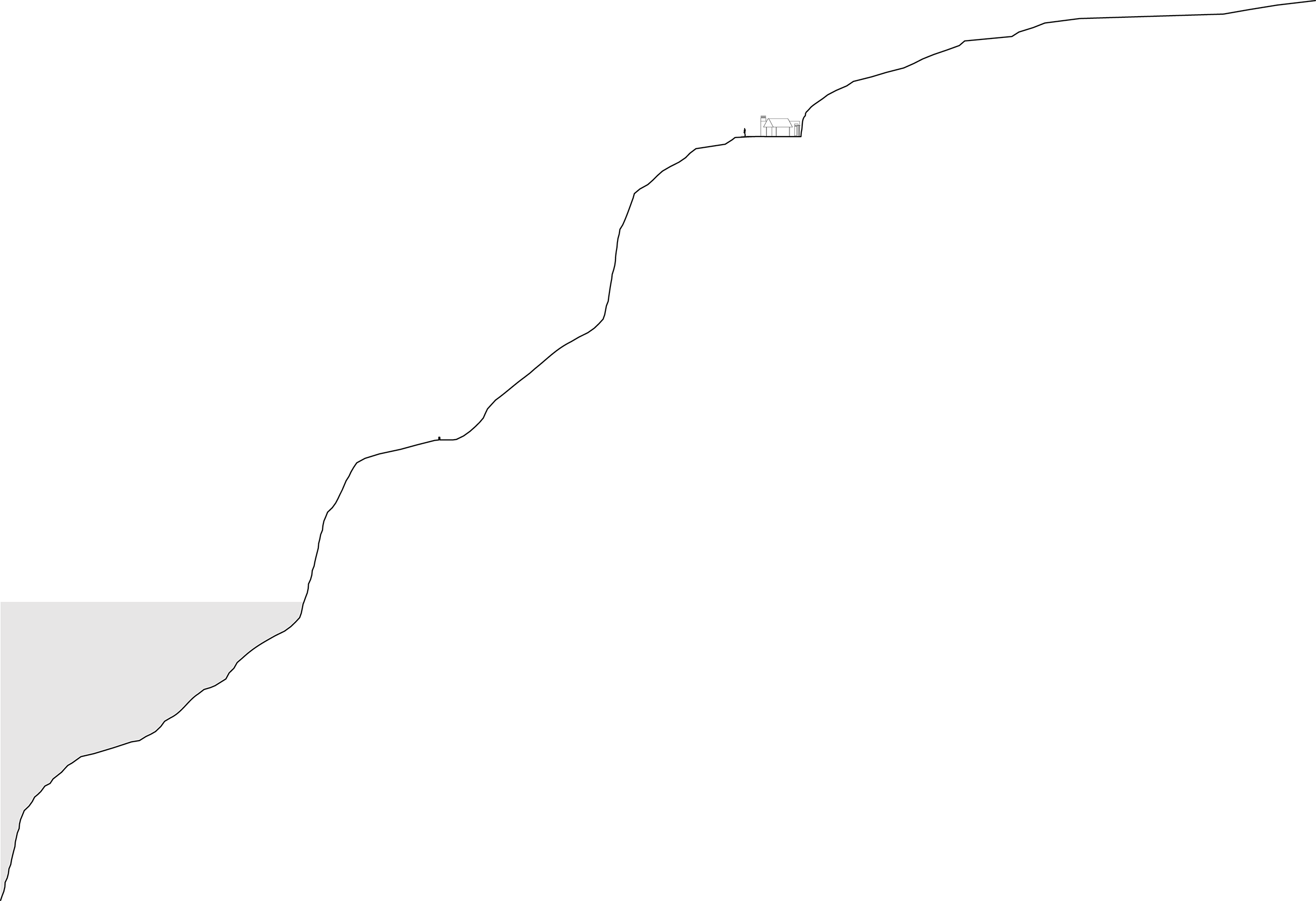


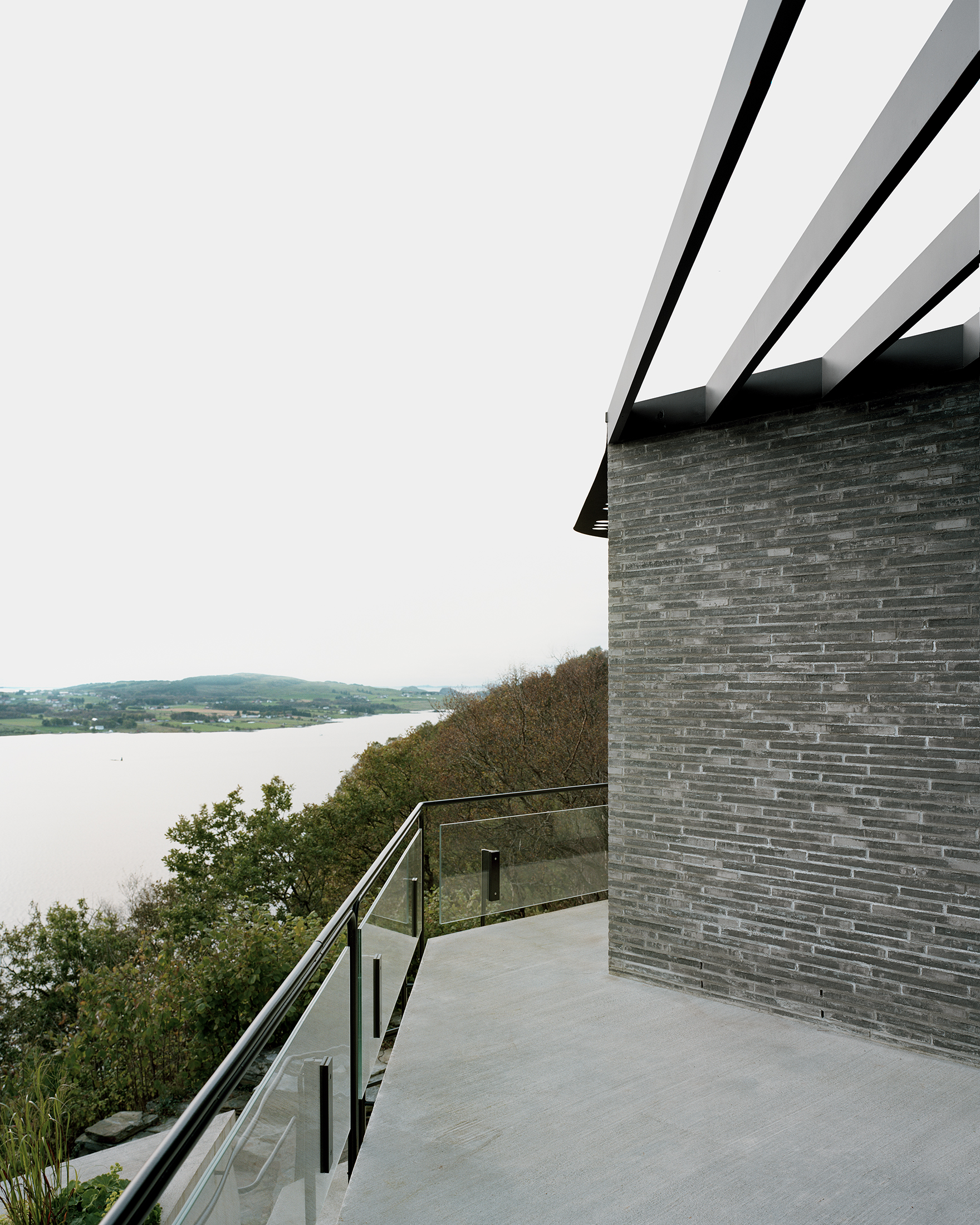







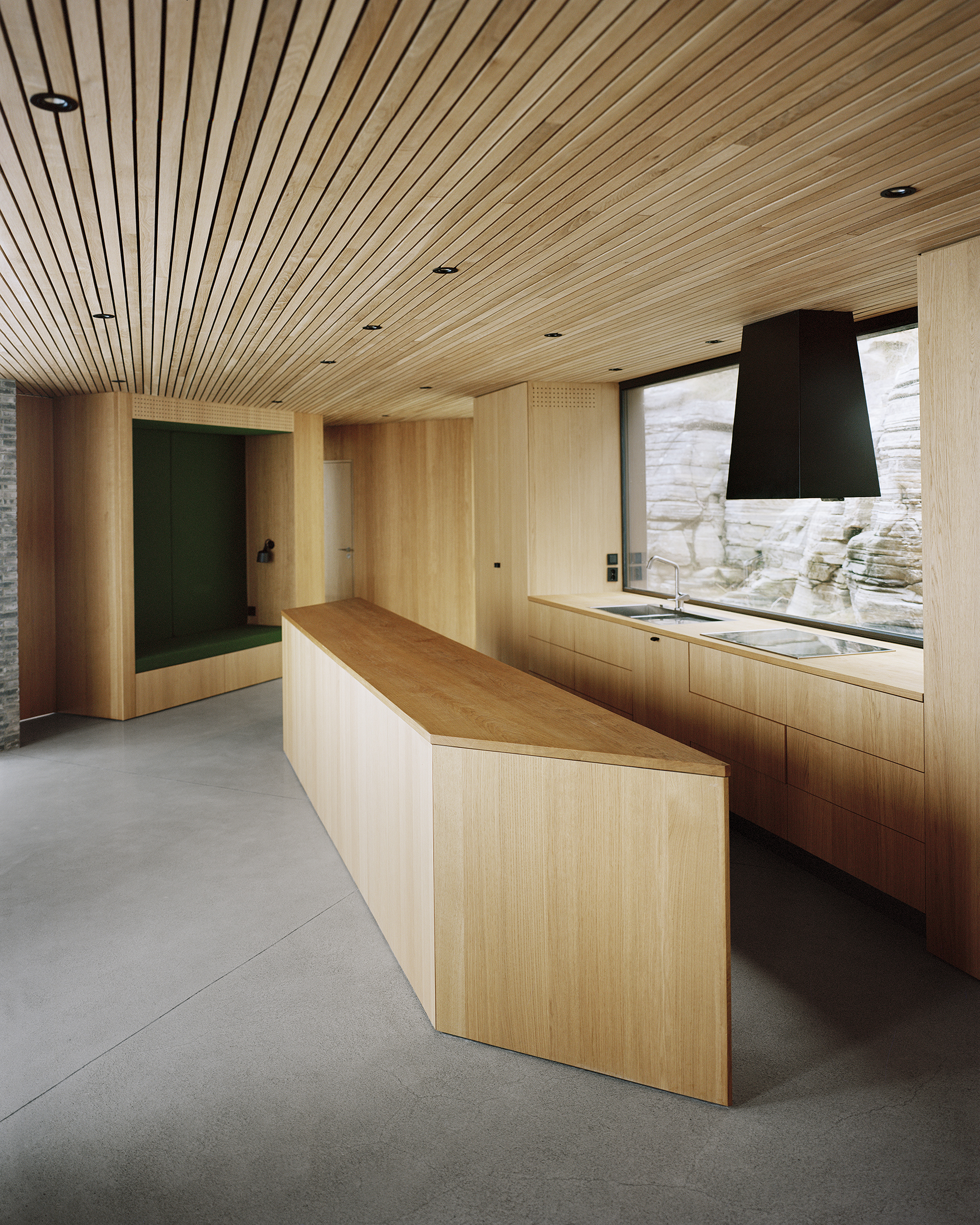

Byggherre - Privat klient
Hovedentreprenør - Høie Ueland AS
Arkitekt - Espen Surnevik
Møbler og innredning furniture
Espen Surnevik


Telefon
(+47) 986 21 856
Post
sivilarkitekt espen surnevik as
Ugleveien 7
0853 Oslo, Norway
